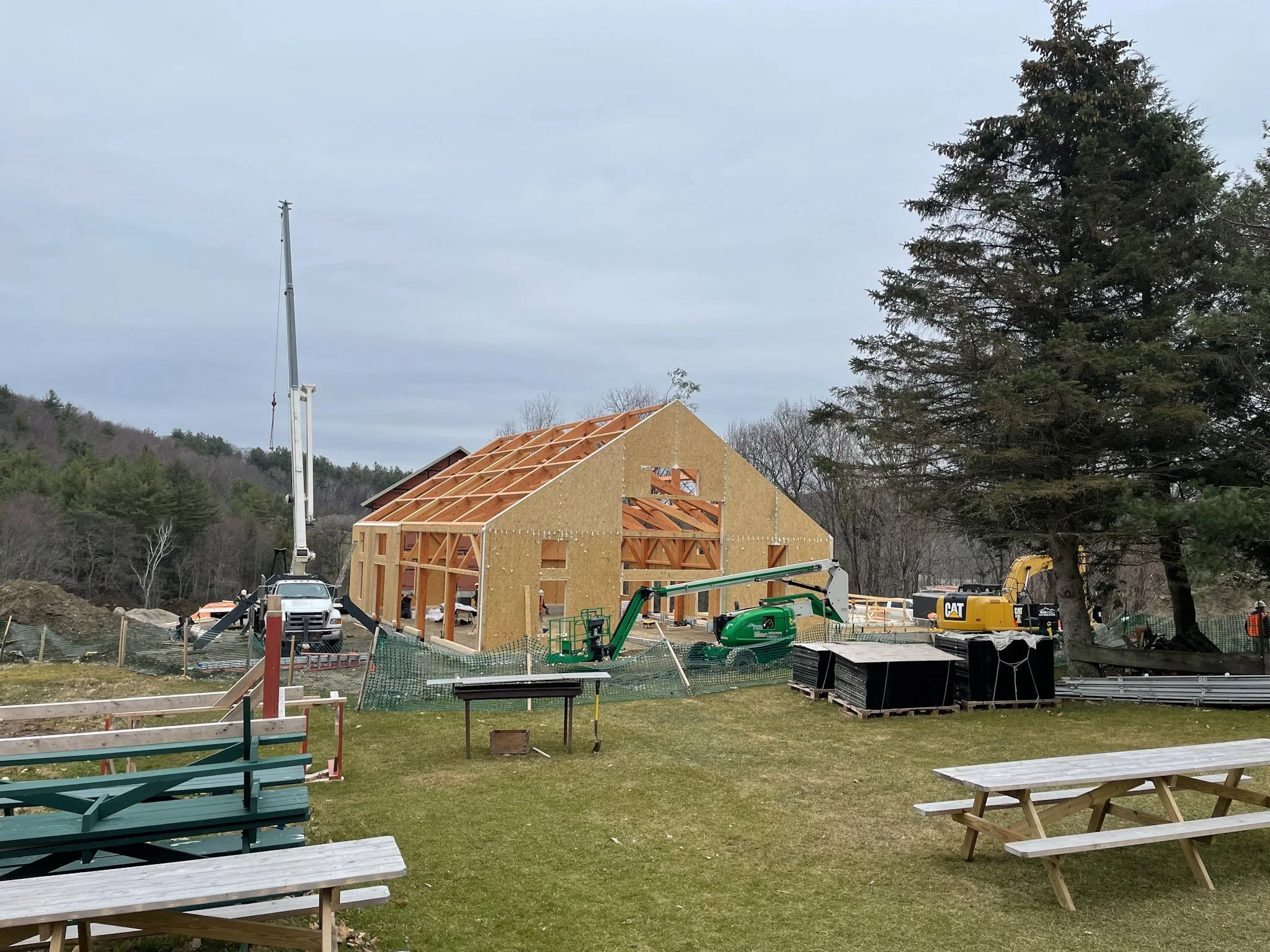SIP Installation
/Good building insulation is key to reducting operational costs (heat energy) and thus making the building greener with a reduced carbon footprint. One of the things that makes a timberframe unique is that it is a self-sustaining structure - it does not require plywood or siding material to make it structurally stable. As such, it makes an ideal candidate for SIP application. SIP stands for Structural Insulated Panels, and are commonly referred to as SIPs or SIP panels (which is a little redundant - similar to our useage of “PIN number!”). These are essentially big pieces of insulating foam that are sandwiched between two pieces of plywood or particle board.
Our SIPs are from Foard Panel and they have some neat pictures on their website about the panel fabrication process. The crew from Foard Panel arrive on site with the panels for for our structure along with a crane and lift to aid in installation. Window and door openings are pre-cut at the factory before they arrive, but there are also some adjustments and other cuts that need to be done in the field to match actual site conditions. Long screws are used to fasten the panels to the timberframe structure.
The whole point of the panels is to provide a “skin” on the outside of the timberframe that is well insulated. One possible weak-point in this system (and any insulation system for that matter) is the seams between panels. For this reason, the SIPs have a channel that runs down the edge of each panel, and holes are drilled in the face of the panel along this edge. Expanding foam is then injected all along the seam, and it fills this channel which is neatly matched to the other panel alongside. The result is a channel that spans both panels and is filled with expanding foam - making for a seamless insulated foam barrier along the entire wall.
Looking up at the roof, one can see all the beads of foam that have expanded out of their injection holes. After the foam hardens, it is then cut off flush to the surface. Newly injected foam takes a few minutes to fully expand and harden - one has to be careful walking inside to watch out for dropping dollops of foam that can glue themselves to your shirt or pants… and fun fact - foam is almost impossible to remove from work pants!
Where the roof overhangs needs to be joined to the Support Space structure which has a roof line that is perpendicular. For that reason, an angle is cut into the overhang. Here you can see the exposed insulation which will later be sealed in with some wood blocking after it is joined to the new truss framing.








